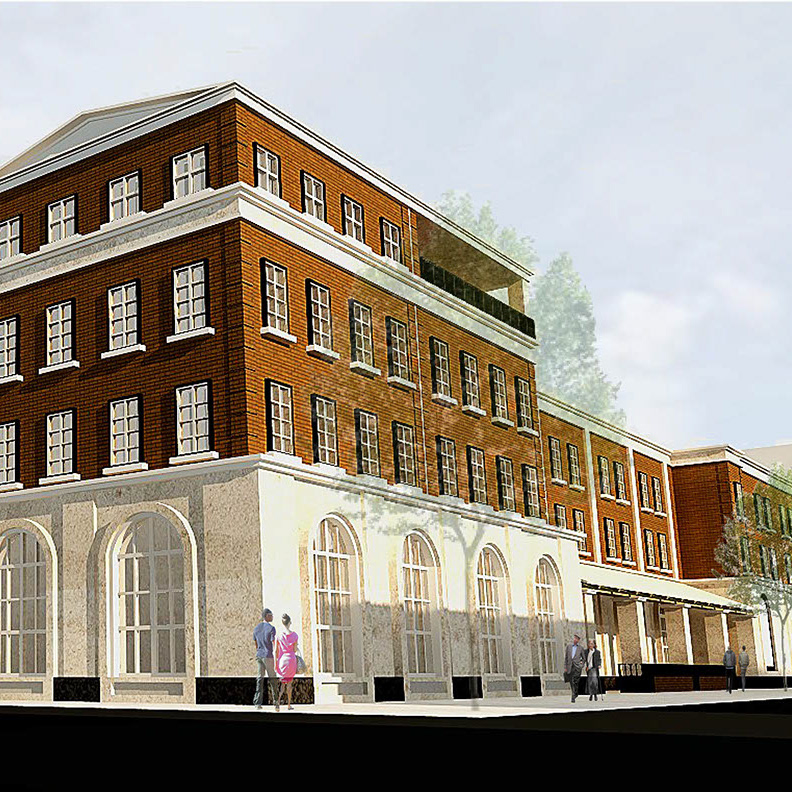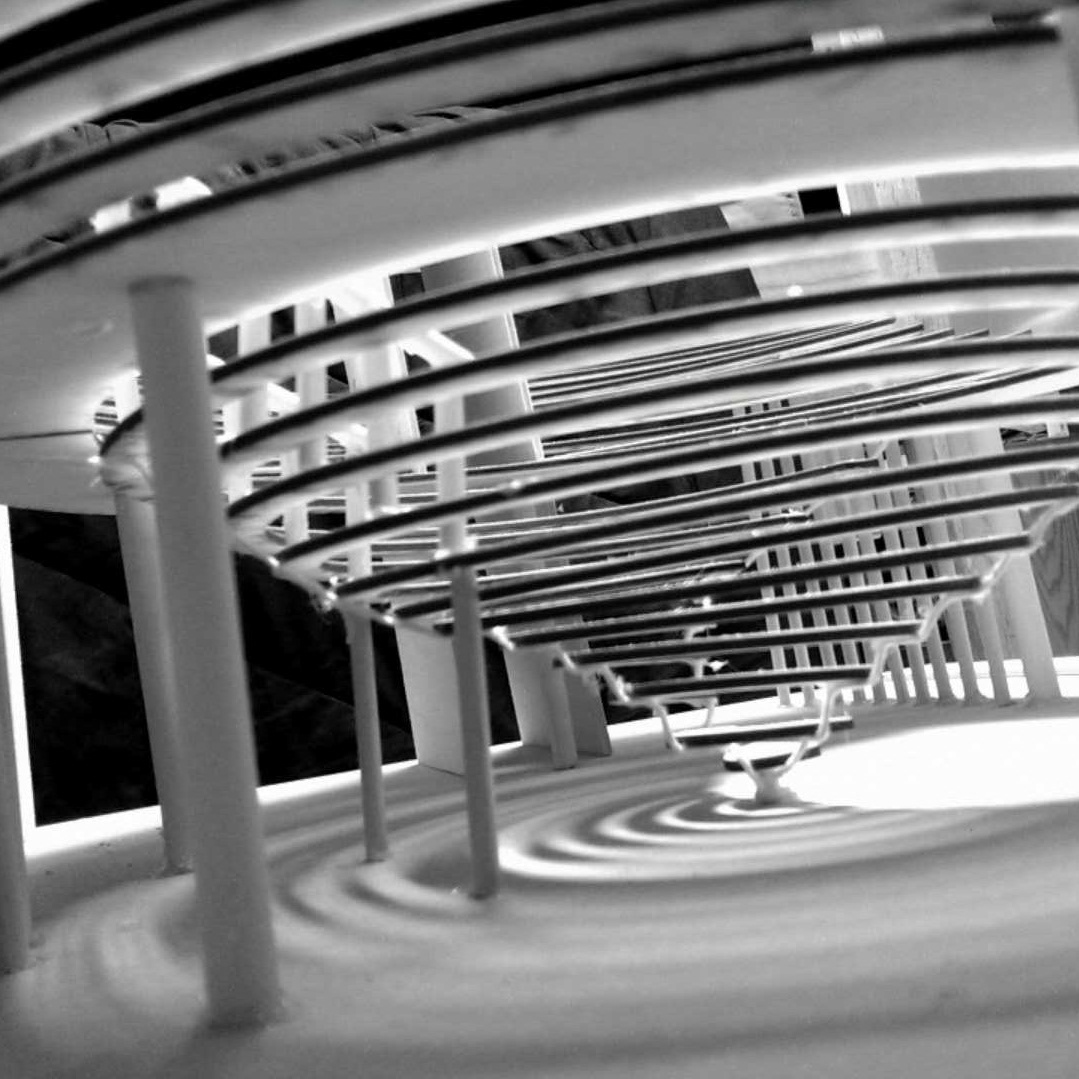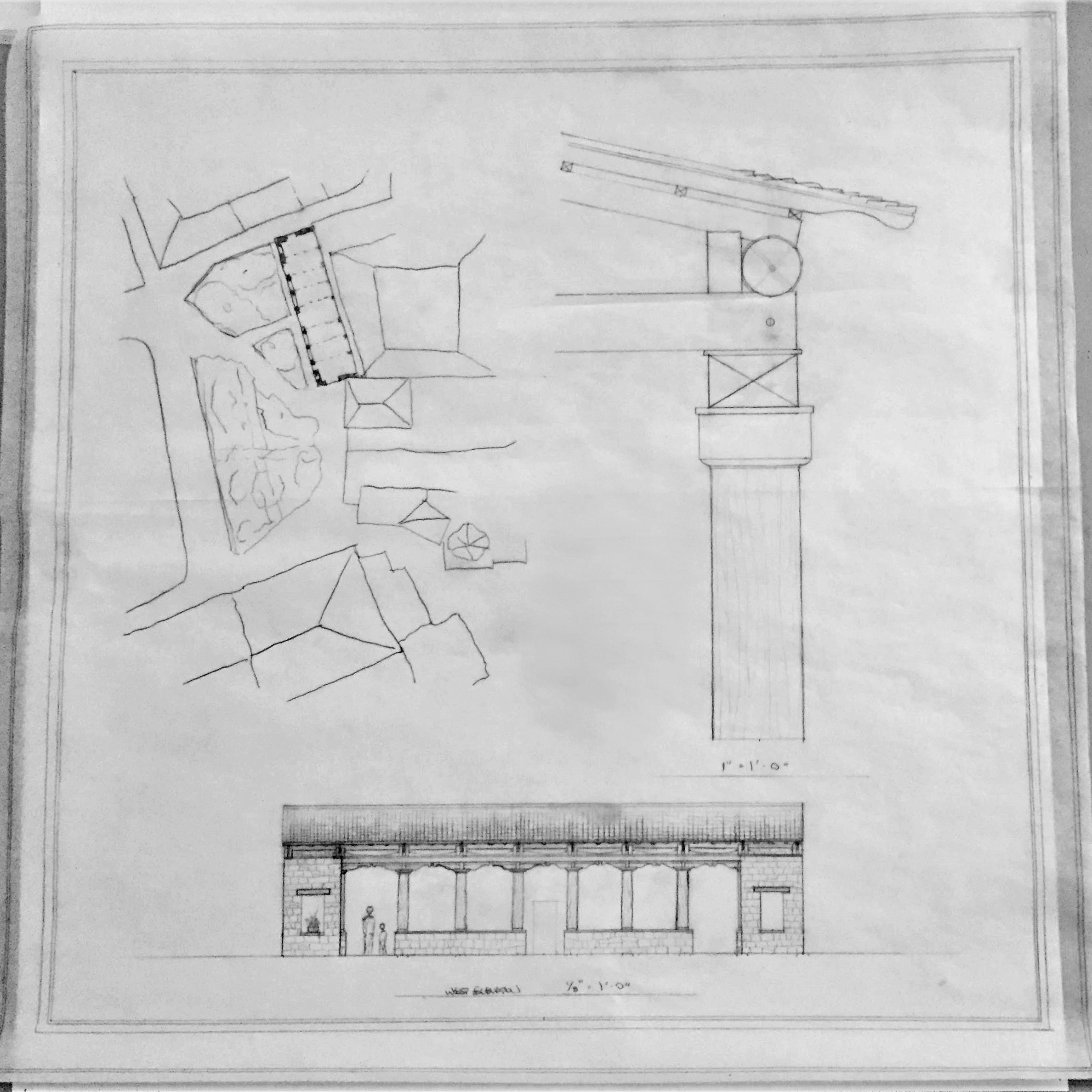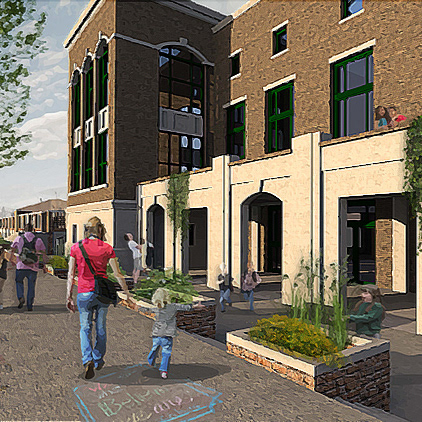West Entrance Elevation
West Theatre Elevation
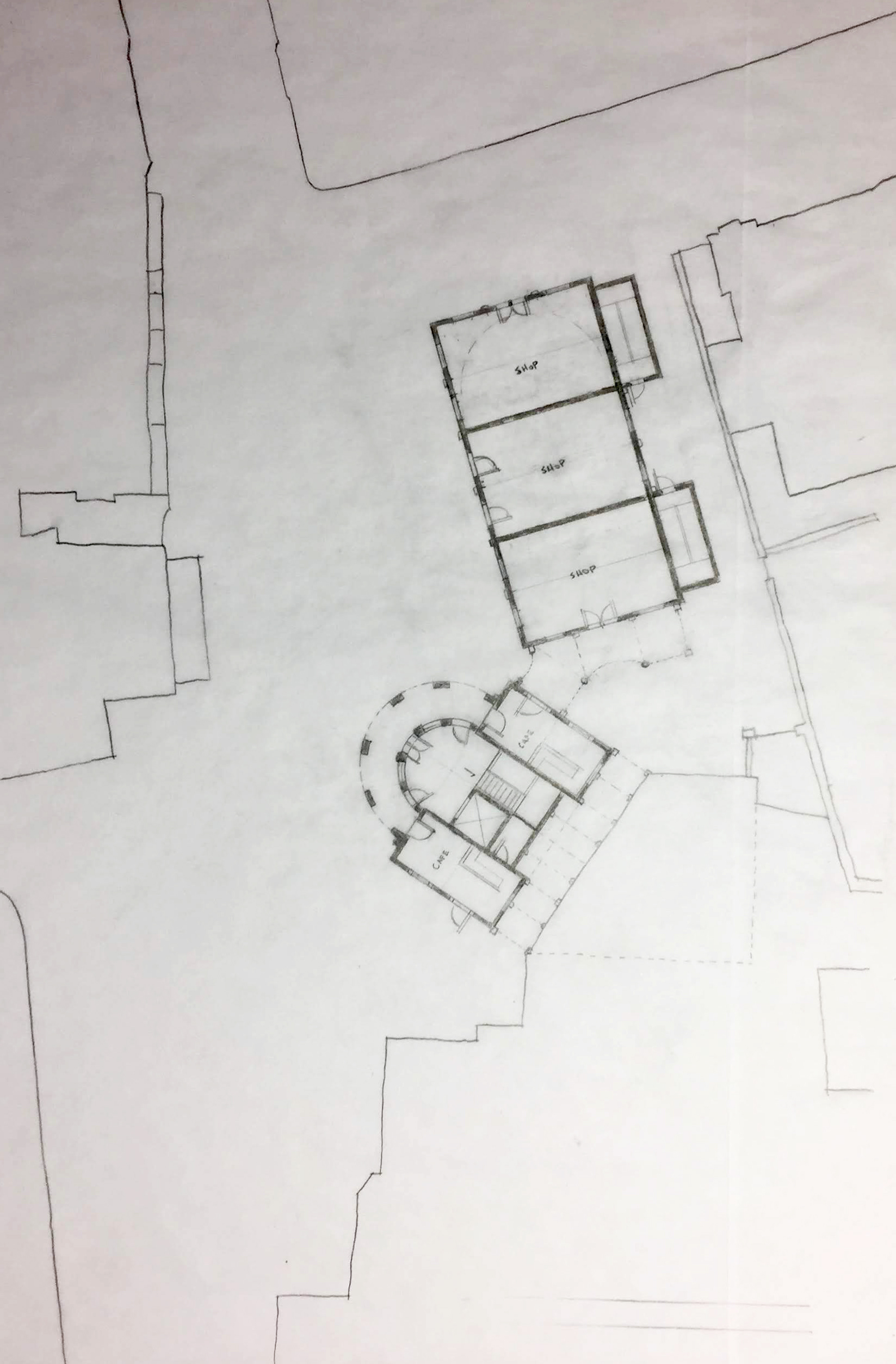
Ground Floor Plan
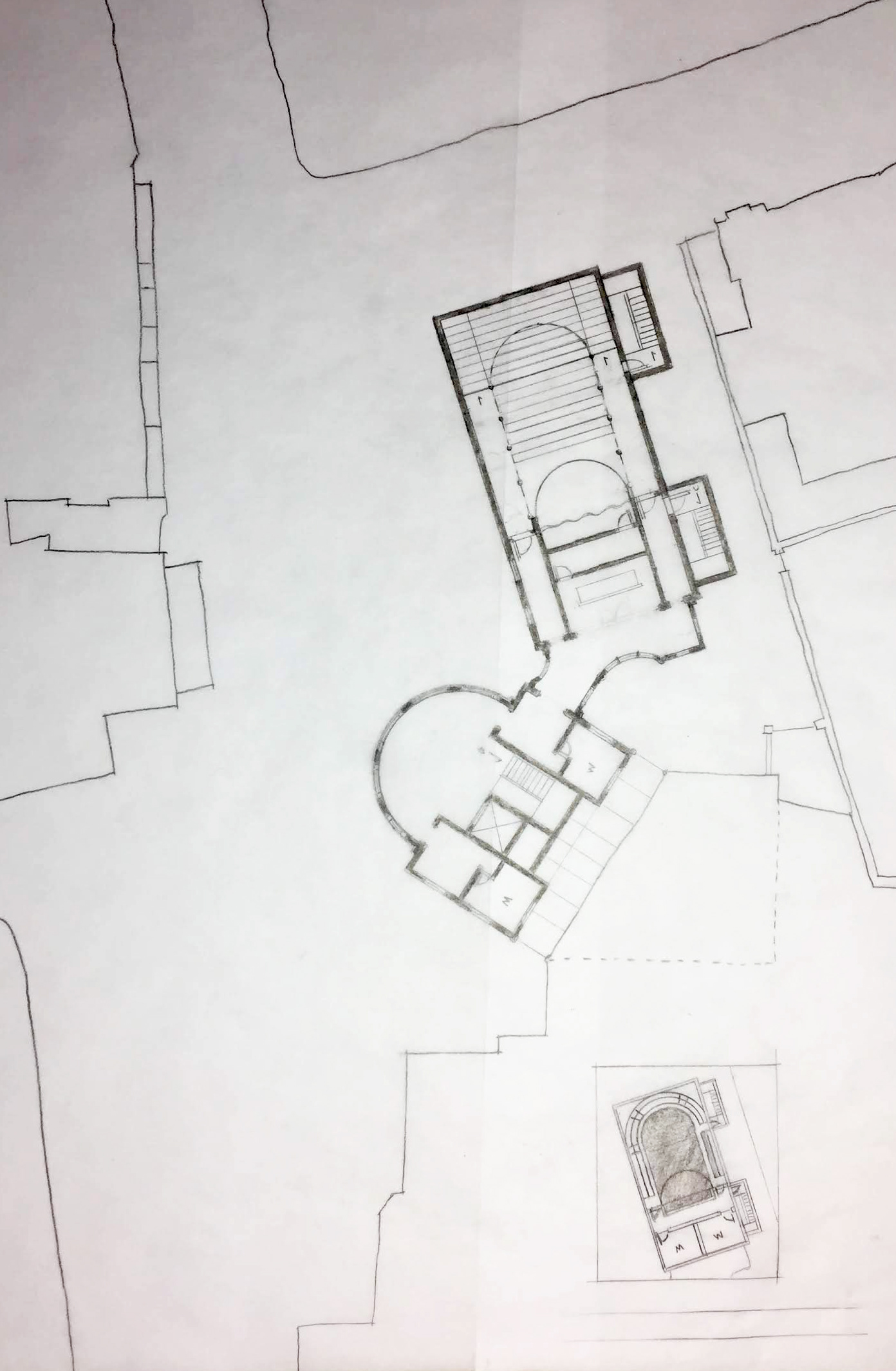
Second Floor Plan - Key Plan Showing Theatre Balcony

Saw Close Urban Infill, Bath UK. Small Theatre Design. Pencil and Colored Pencil Drawings.
West Entrance Elevation
West Theatre Elevation





