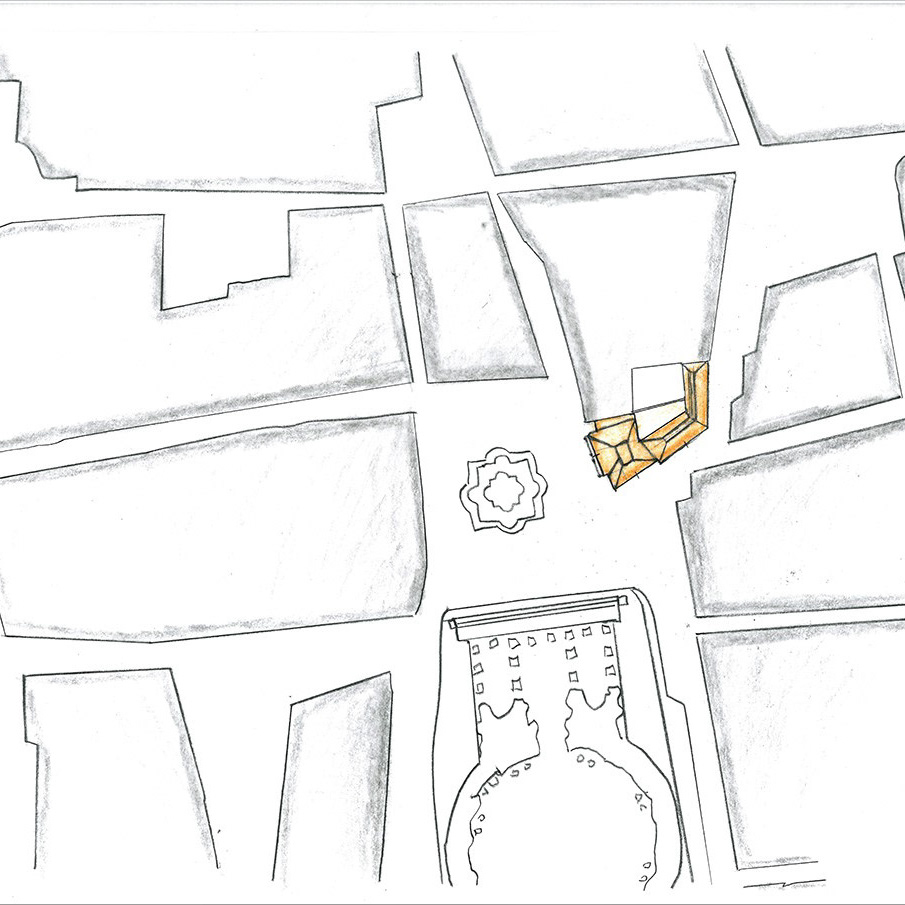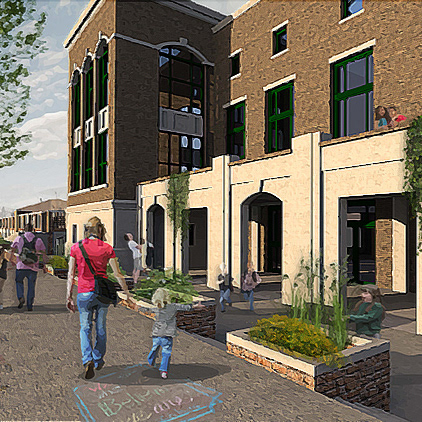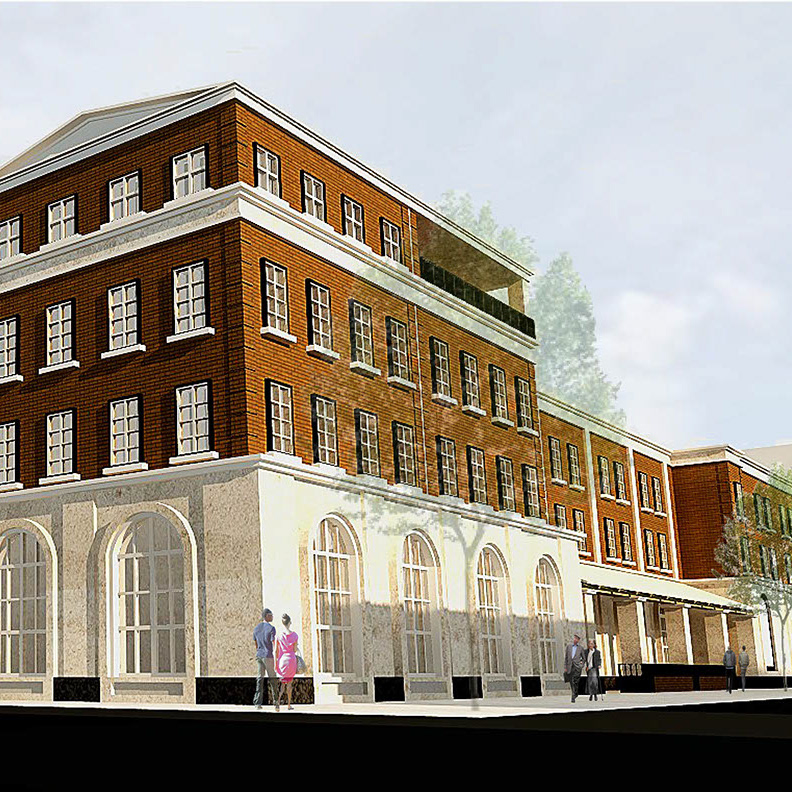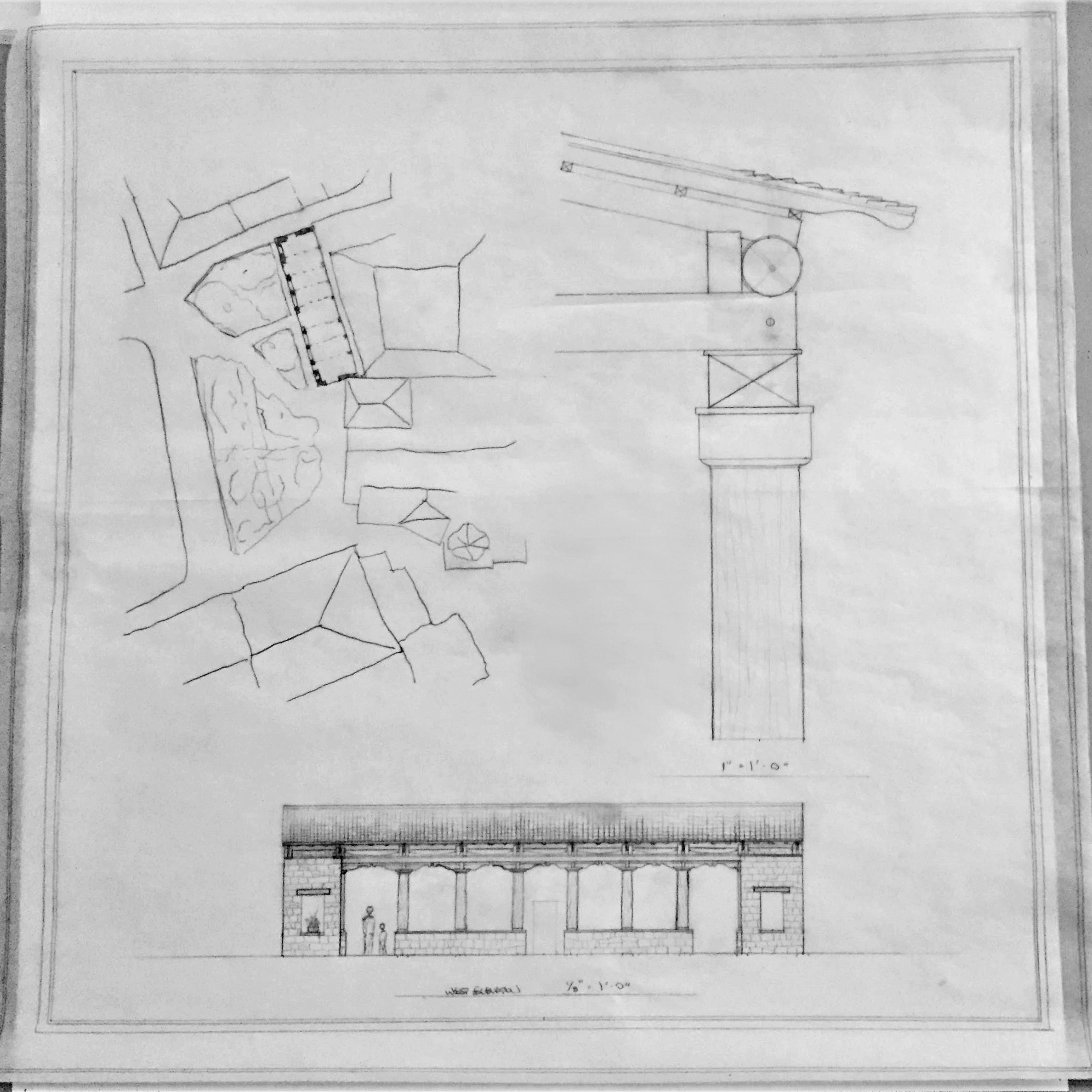
Aerial View of Neighborhood
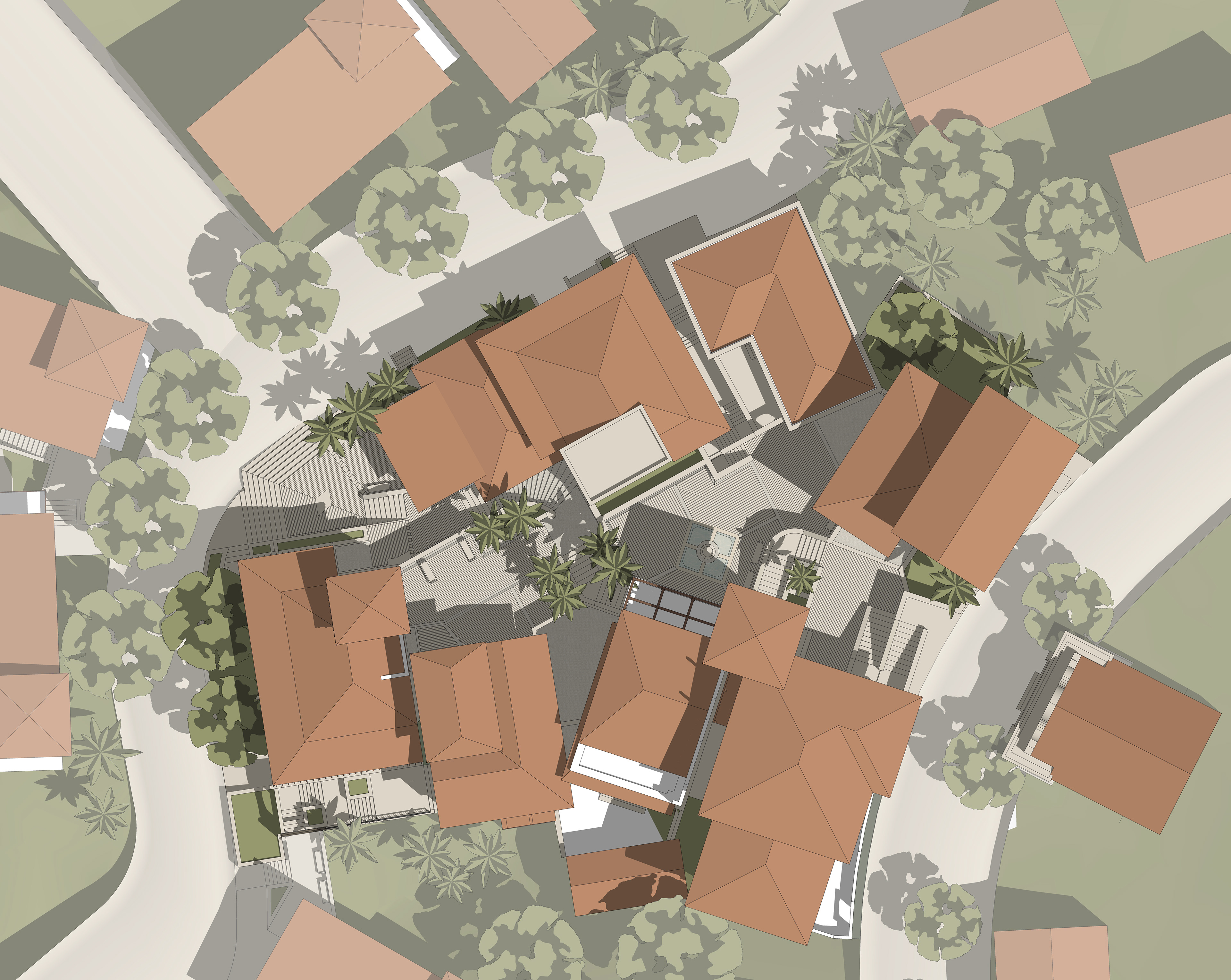
Neighborhood Site Plan - Residence Located at the Bottom, Second from the Right

First Floor Plan

Second Floor Plan
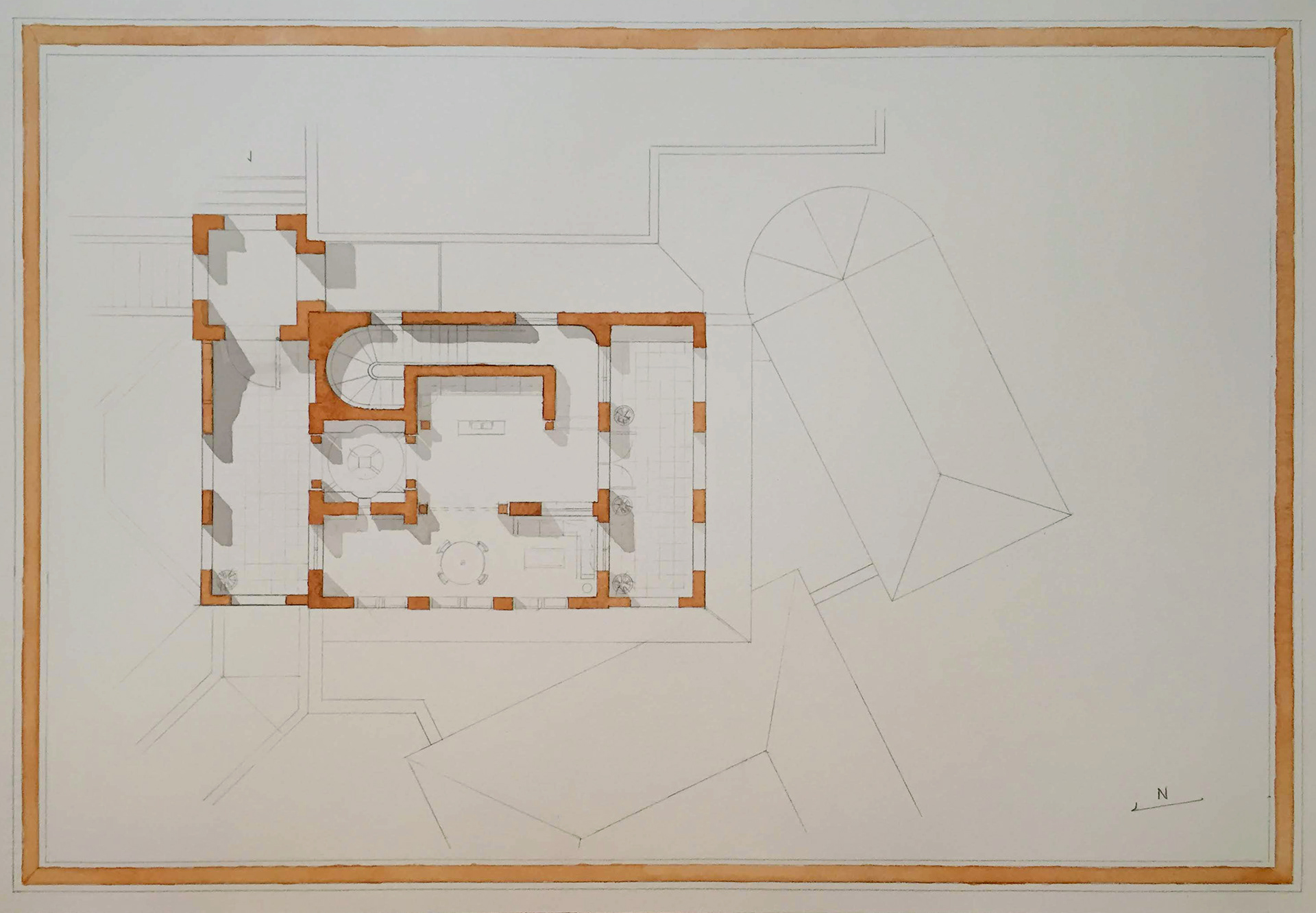
Third Floor Plan

North Elevation
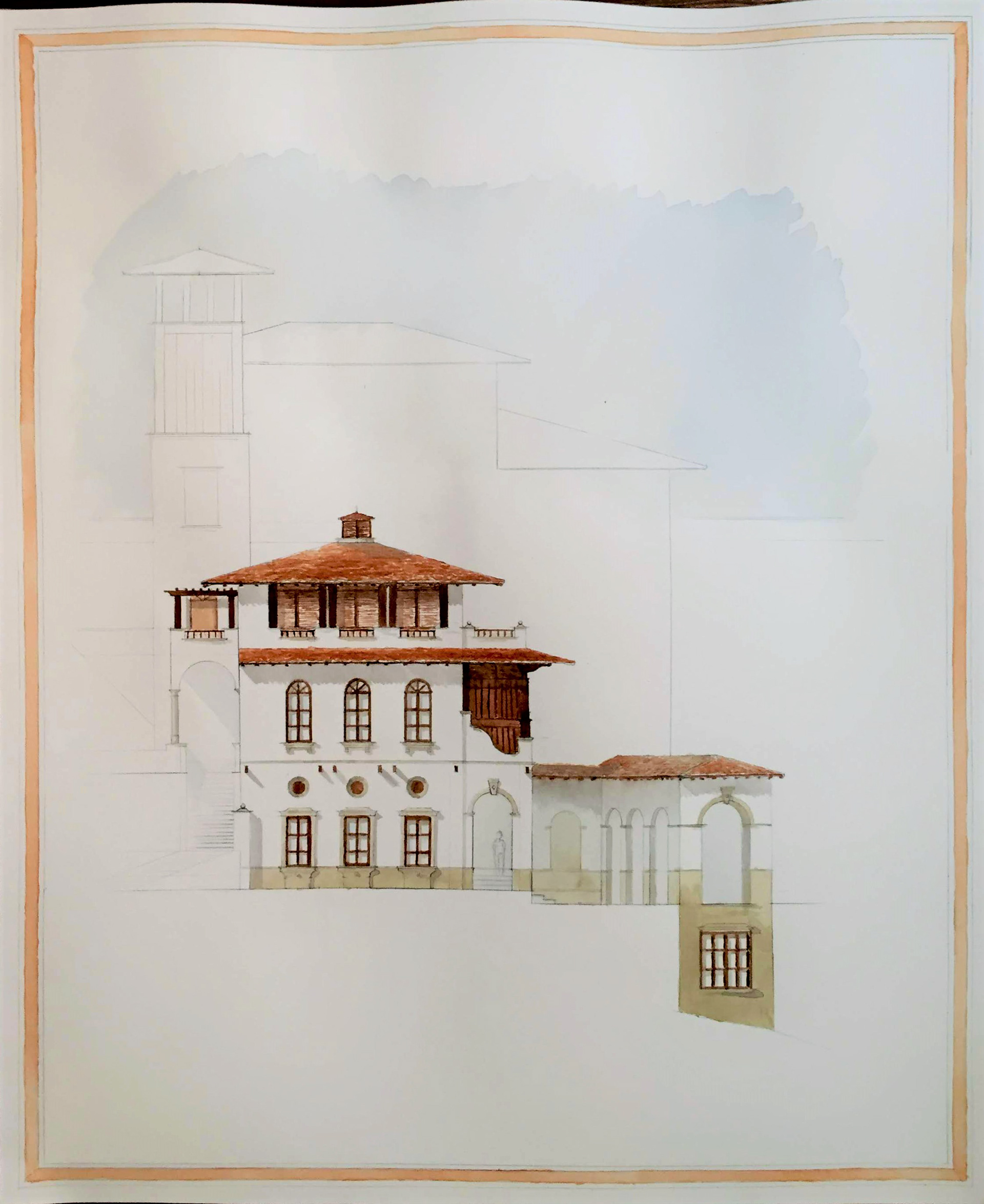
West Elevation

South Elevation
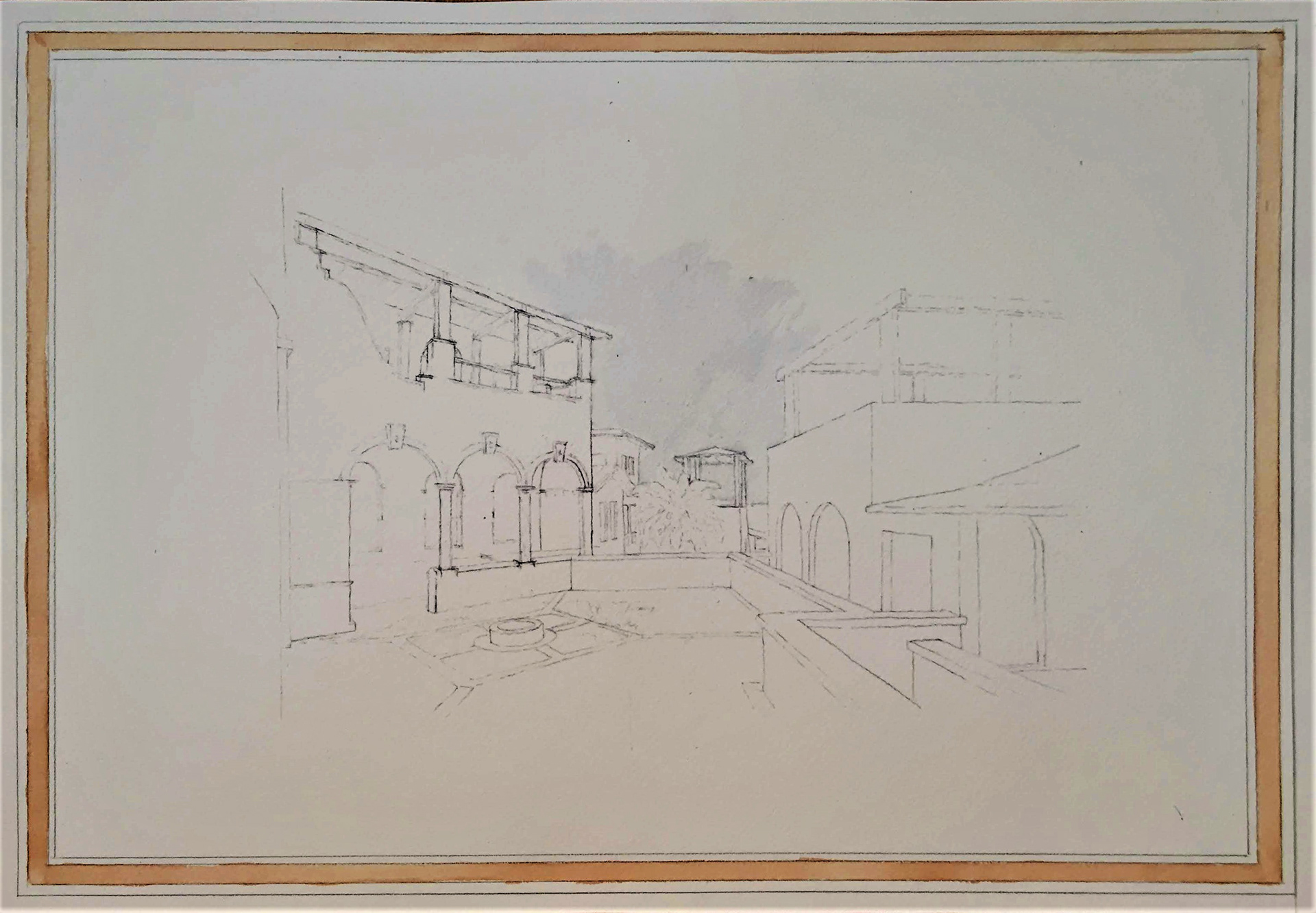
Perspective - Showing North Elevation from Plaza
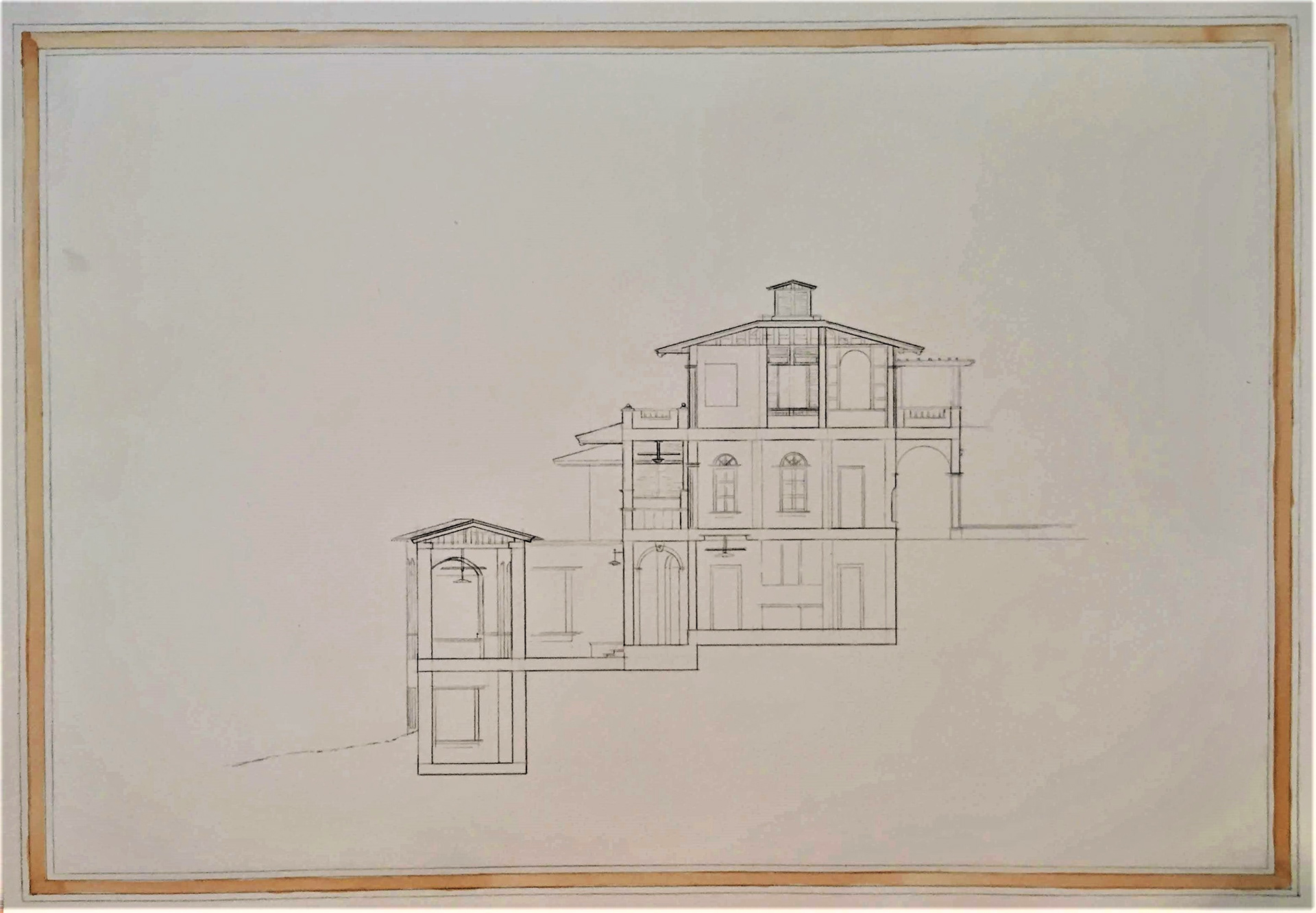
Section - Looking West

